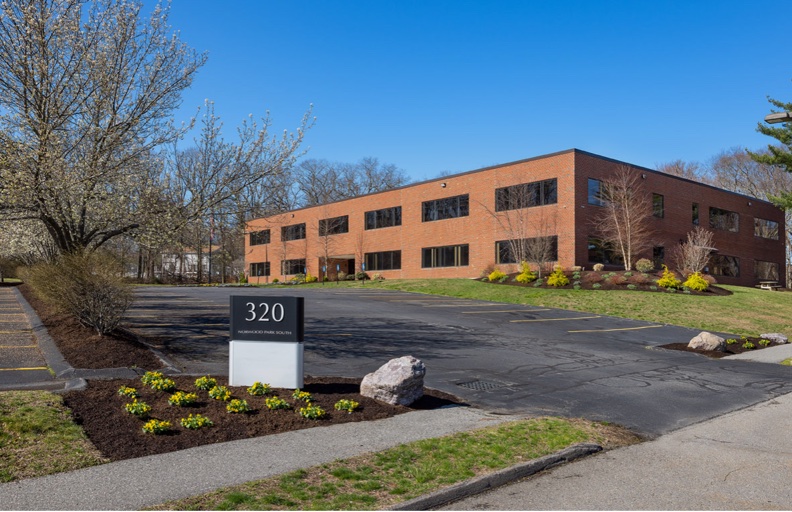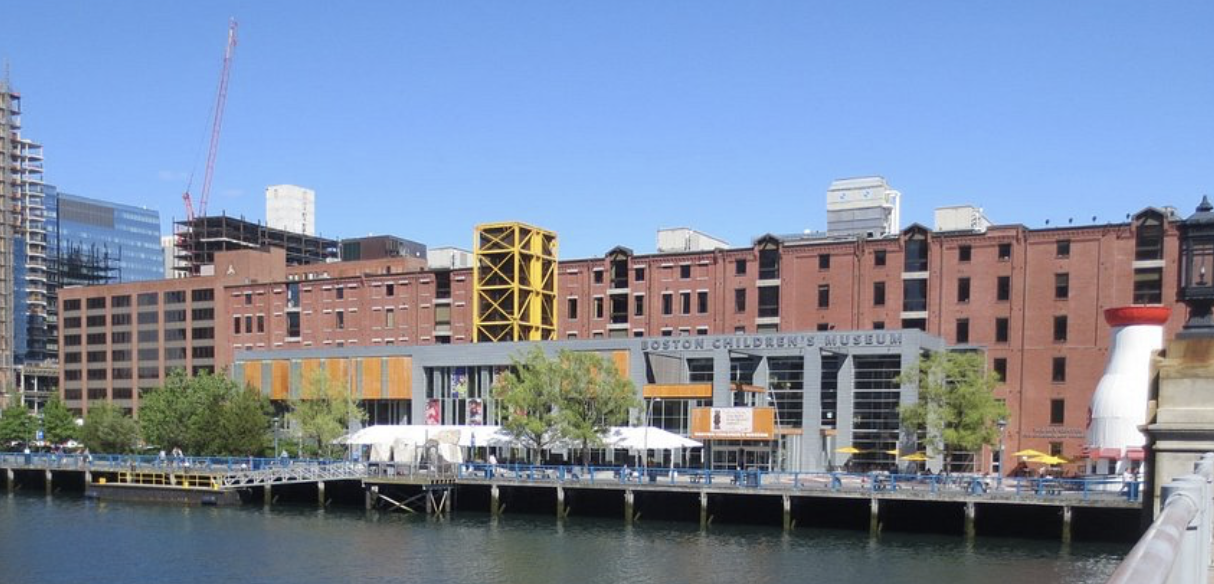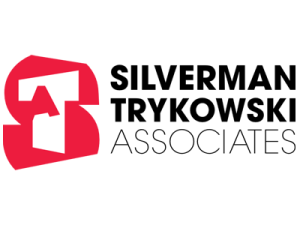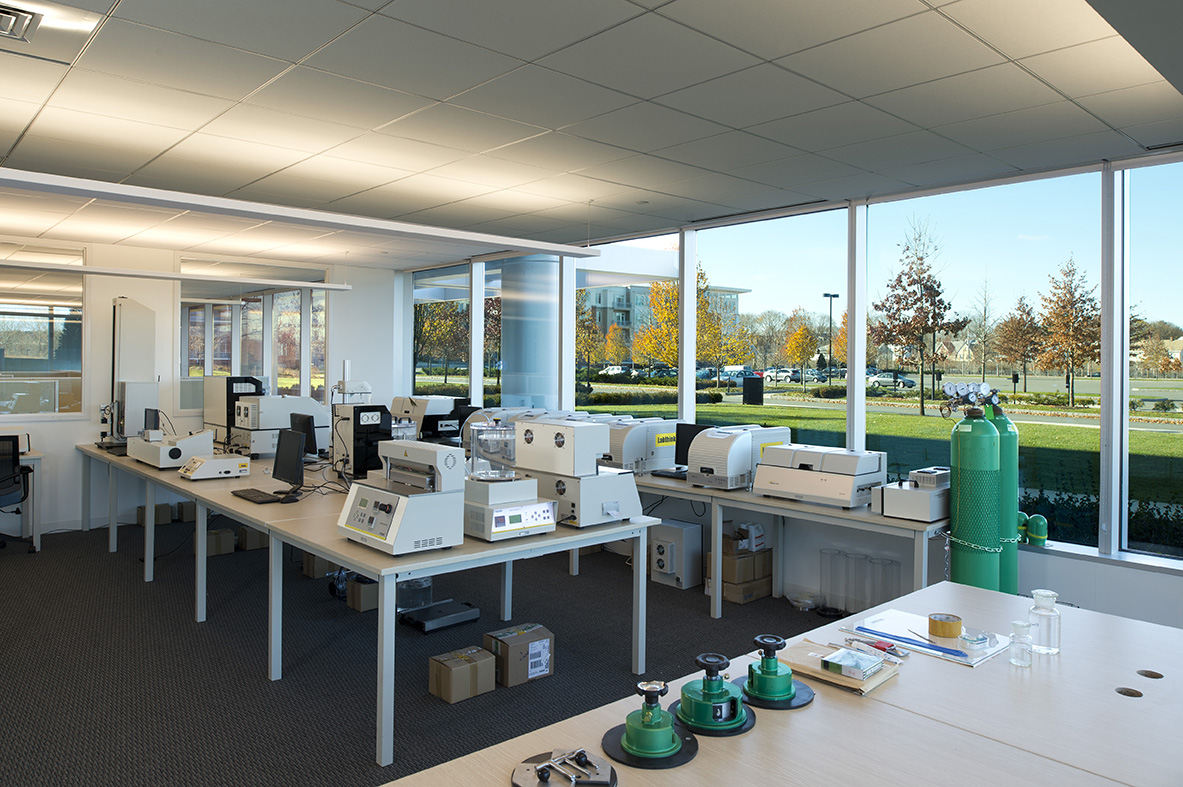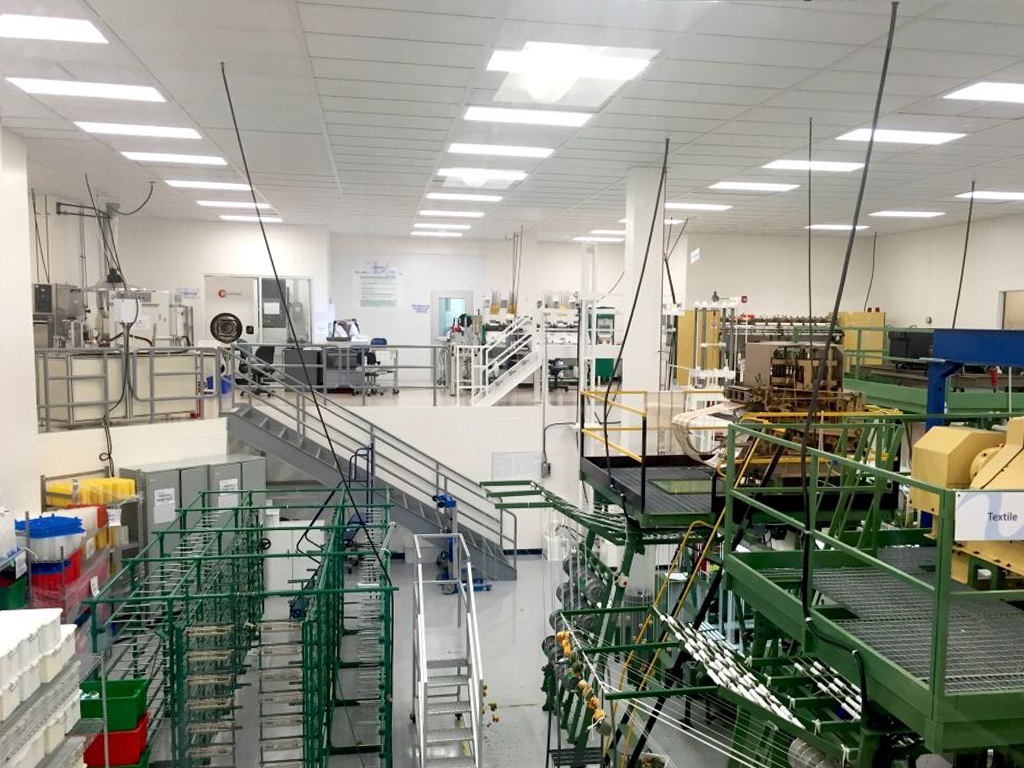Azzur Cleanrooms on Demand
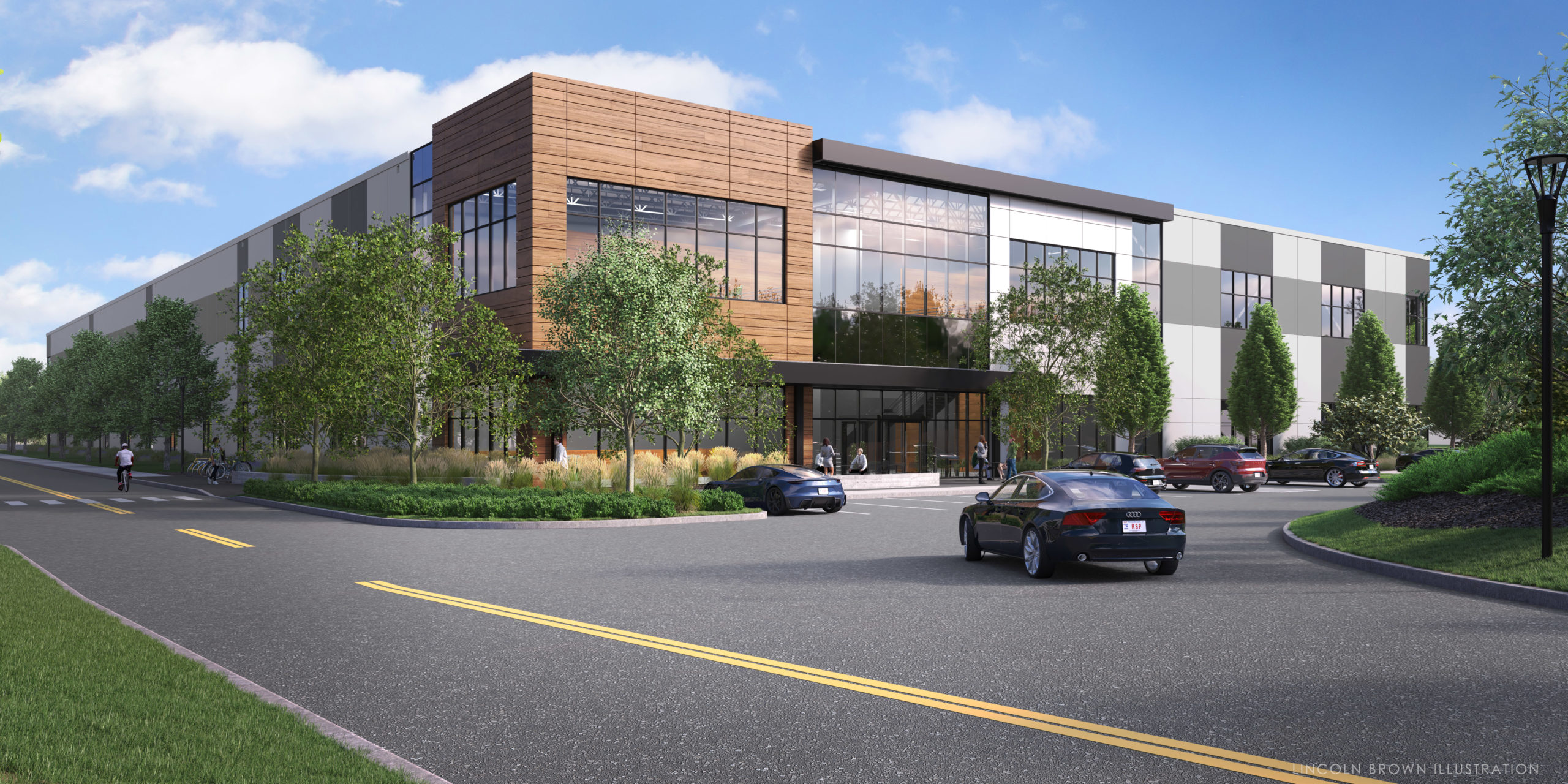
Client Business:
GMP Lab/Bio-Manufacturing
Space Needs:
103,496 Square Feet
Lab Space
Profile:
The Stevens Group represented Azzur Cleanrooms on Demand™ (COD), an Azzur Group company, in the leasing of a 103,496 sf purpose-built lab/biomanufacturing facility located at 45 Jackson Road in Devens, MA. Founded in Waltham, MA., in 2018, the Azzur Cleanrooms on Demand™ hybrid model includes turnkey GMP support: on-demand cleanroom facilities, materials management, storage, asset management, and supply chain solutions. Azzur Group’s portfolio – Azzur Cleanrooms on Demand™, Azzur Advisory and Consulting, Azzur Labs, and Azzur Training Center – enables companies to focus on groundbreaking science and early-phase cGMP manufacturing without the burden of facility ownership and maintenance. For more information click Here
“We’re grateful to Amanda Snell and The Stevens Group for their representation as we establish our third and largest COD location aimed at serving the Boston-Cambridge bio-pharma industry.”
Ravi Samavedam, President, Azzur Cleanrooms on Demand™
TraceLink
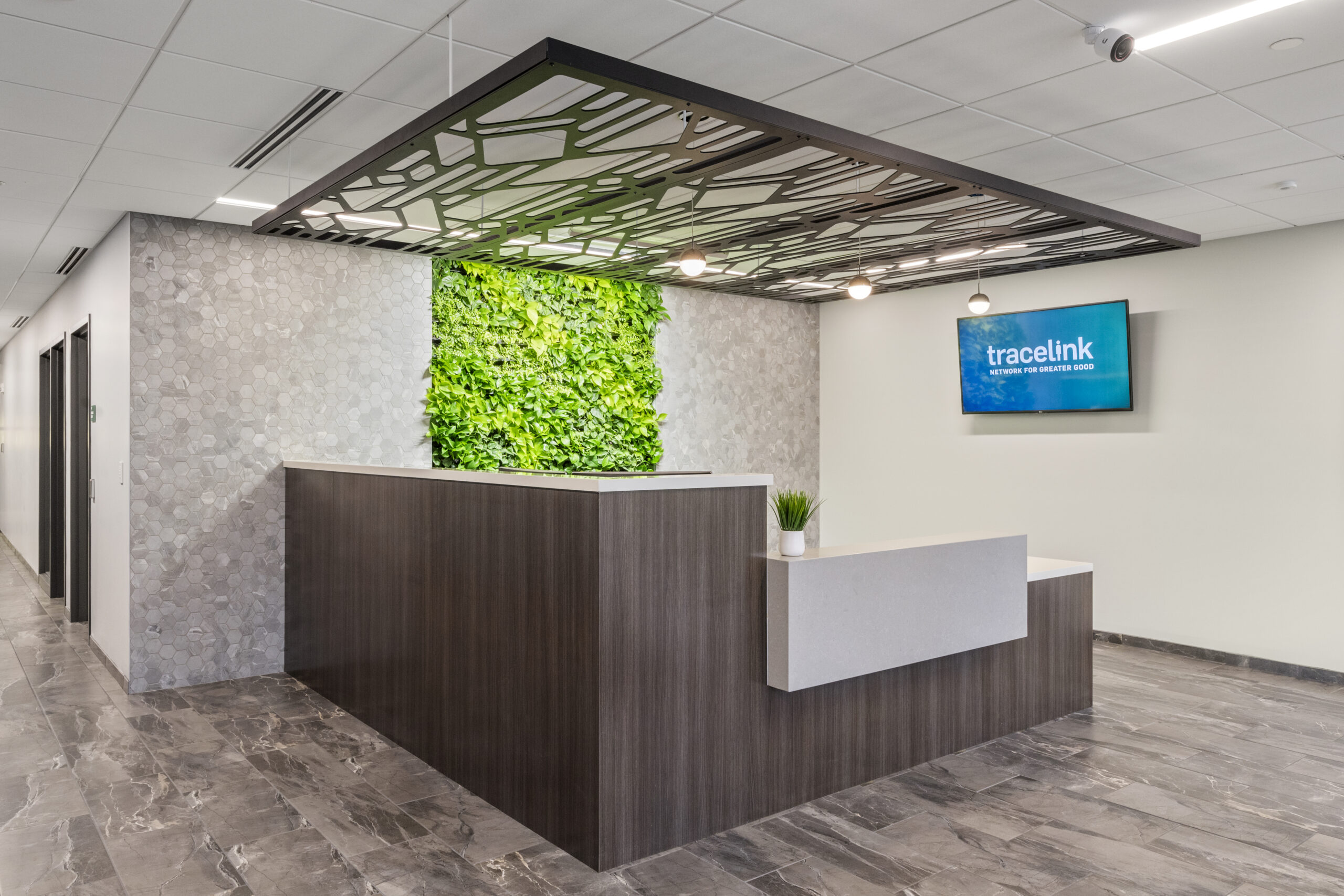

Client Business:
Life Sciences
Space Needs:
70,000 Square Feet
Office Space
Profile:
The Stevens Group represented Tracelink in the leasing of 70,000 sf of office space at 200 Ballardvale Street in Wilmington MA. TraceLink Inc., the leading digital network platform company for the life sciences industry, enables the global distribution of safe prescription medicines to protect patients from counterfeit drugs, and allows pharmaceutical companies to track drugs throughout the supply chain. The lease represents one of the largest office leases in the Boston Suburban office market since the beginning of the pandemic. For more information click Here
“The Stevens Group provided us with the in-depth knowledge of the real estate market, and the experience and skills required to enable us to negotiate a cost effect lease. They strategically matched our business plan, financial goals and growth curve, with the optimal real estate solution.”
Michael Mozzer, CFO, TraceLink Inc
Sectra Medical Devices, Inc.
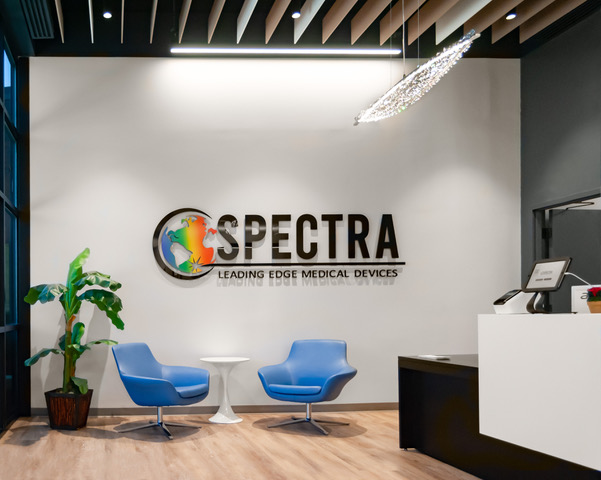

Client Business:
Medical Devises
Space Needs:
42,836 Square Feet
Office, Light Manufacturing and Distribution
Profile:
The Stevens Group represented Spectra Medical Devices, Inc. in the leasing of 42,836 of space at 299 Ballardvale Street, Wilmington, MA. As a leading-edge medical device firm, they were able to negotiate, plan their new facility and begin construction while never missing a step during the Covid-19 pandemic, which had other employers in the country working virtually. As an essential services medical supplier to hospitals around the world, they are focused on providing their services and materials to ensure the safety and health of their customers. For more information click Here
Amplitude Vascular Systems
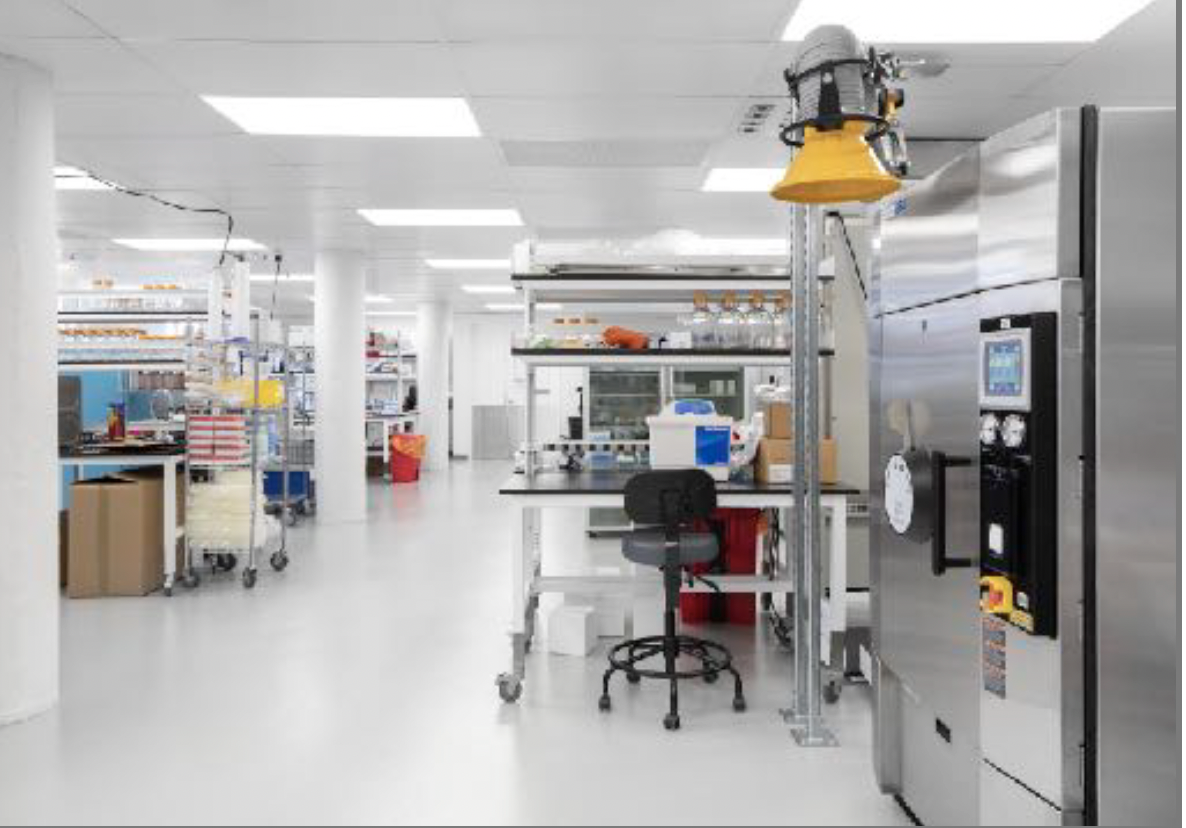
Client Business:
Medical Devices
Space Needs:
9,717 Square Feet
Lab/Office Space
Profile:
The Stevens Group represented AVS in the leasing of 9,717 sq ft of space located 451 D Street Boston MA. AVS is an early-stage medical device company that is focused on safely and effectively treating severely calcified arterial disease. AVS is the first company to develop pulsatile intravascular lithotripsy (PIVL), a therapy that is delivered through a balloon-based platform called the Pulse IVL System. It is designed to be the only minimally invasive technology that gently shatters calcium and opens the artery using a single device.
Gentex
Profile:
The Stevens Group represented Gentex in the leasing of 11,988-SF lease located at 320 Norwood Park South in Norwood, MA. Gentex is a global technology company and long-time supplier of electro-optical products for the global automotive, aerospace, and fire protection industries. The currently develop and manufacture custom high-tech electronic products for the automotive, aerospace, and commercial fire protection industries.
Silverman Trykowski Associates
Profile:
We first started working with Silverman & Trykowski Associates (STA) over a dozen years ago via a mutual client, who wanted to use his own architect – STA! That was the beginning of a long relationship between our firms as we each referred clients to one another over the years. Both of our firms share the same philosophy – we take pride in the solutions we provide to our clients. We worked to relocate them once again to 2,569 sf of space at 308 Congress Street, Boston.
“ All of us at STA want to thank The Stevens Group for once again finding us our wonderful new office.”
Felice Silverman, FIIDA, President & Principal, Silverman Trykowski Associate
Labthink International
Profile:
Labthink International, Inc. is a global enterprise that provides professional quality control solutions for packaging materials and products. Headquartered In China, Labthink is a privately held company with more than 50 international distributors and over 30 international service providers. They contacted us to help them find their first location in the U.S. for administration, sales and testing operations.
The Solution:
Finding the right space was the easy part, introducing them to the real estate process, legal issues and customs of doing business in the U.S., was the exciting part. The founders needed space close to the city, with good public transportation and close proximity to the airport and the image that would reflect their company and future. The principals were only in town for a few days and needed to secure space before going back to China. After three days of touring space options, and intense negotiating sessions, they returned to China with a lease commitment on new space for their U.S. headquarters with Landlords that understood their mission and needs.
“We came to Boston from a foreign country to establish our very first presence in the United States. Albeit the culture difference and language barrier, The Stevens Group were able to capture precisely what we wanted and needed and negotiated on our behalf. With their depth of knowledge of the commercial real estate market, they found us the perfect space. And that was only the beginning of what they did for us. They helped and supported us with every aspect of our start-up operations relying on their breadth of network and business expertise. The Stevens Group have been, and will continue to be, our lifetime business partner.”
Haimo Jiang, President & CEO, Labthink International
Azzur Cleanrooms on Demand
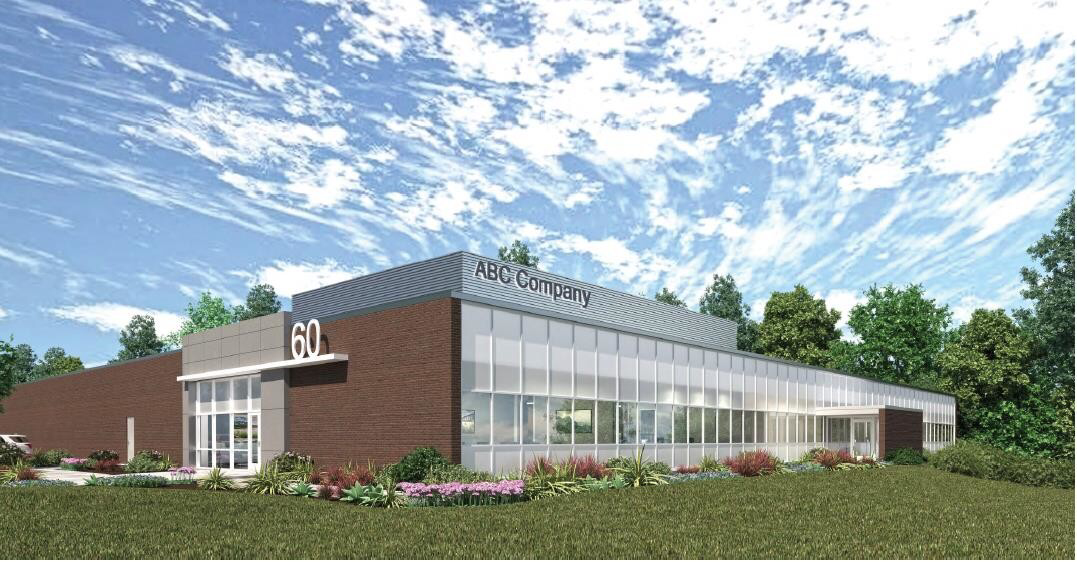
Client Business:
GMP Lab/Bio-Manufacturing
Space Needs:
50,000 Square Feet
Lab Space
Profile:
The Stevens Group represented Azzur Cleanrooms on Demand™ (COD), an Azzur Group company, in the leasing of a 50,000 sf purpose-built lab/biomanufacturing facility located at 60 Blanchard Road, Burlington, MA. The property is located across from Lahey Clinic with direct frontage and visibility on Rte. 128/95. Purchased in 2019 by the Nordblom Company, the building will undergo interior renovation, and exterior upgrades.
Founded in Waltham, MA., in 2018, the Azzur Cleanrooms on Demand™ hybrid model includes turnkey GMP support: on-demand cleanroom facilities, materials management, storage, asset management, and supply chain solutions. Azzur Group’s portfolio – Azzur Cleanrooms on Demand™, Azzur Advisory and Consulting, Azzur Labs, and Azzur Training Center – enables companies to focus on groundbreaking science and early-phase cGMP manufacturing without the burden of facility ownership and maintenance. For more information click Here
“We’re grateful to Amanda Snell and The Stevens Group for their representation as we establish our third and largest COD location aimed at serving the Boston-Cambridge bio-pharma industry.”
Ravi Samavedam, President, Azzur Cleanrooms on Demand™
LeMaitre Vascular
Profile:
LeMaitre Vascular is a leading global provider of innovative medical devices for the treatment of peripheral vascular disease. We first started working with LeMaitre when they were a young start-up in 1995. Today they are a growing, publicly held company with 50 locations around the globe. LeMaitre needed to extend the lease term on their two existing facilities, and needed additional expansion space.
Solution:
Picking up and moving to another location was not an option, given their investment in the existing facility and the need to make additional improvements to expand manufacturing. With only 4 years remaining on the existing lease, it didn’t make sense to invest more money without a longer-term lease. After looking at all of the options in the market, we went back to the existing landlord, who initially didn’t want to discuss a lease extension with 4 years remaining on the lease, and negotiated a below market rent for an additional 6 year term combined with an additional 16,000 sf of expansion space.
“Securing longer term leases for our existing facilities and adding additional expansion space were key components of our business plan going forward. The Stevens Group, as a trusted strategic partner, guided us through the process and negotiated on our behalf to produce the best possible results. Their in-depth knowledge of the real estate market and vast experience have been invaluable to us as we expand.”
George LeMaitre, Chairman and CEO, LeMaitre Vascular

